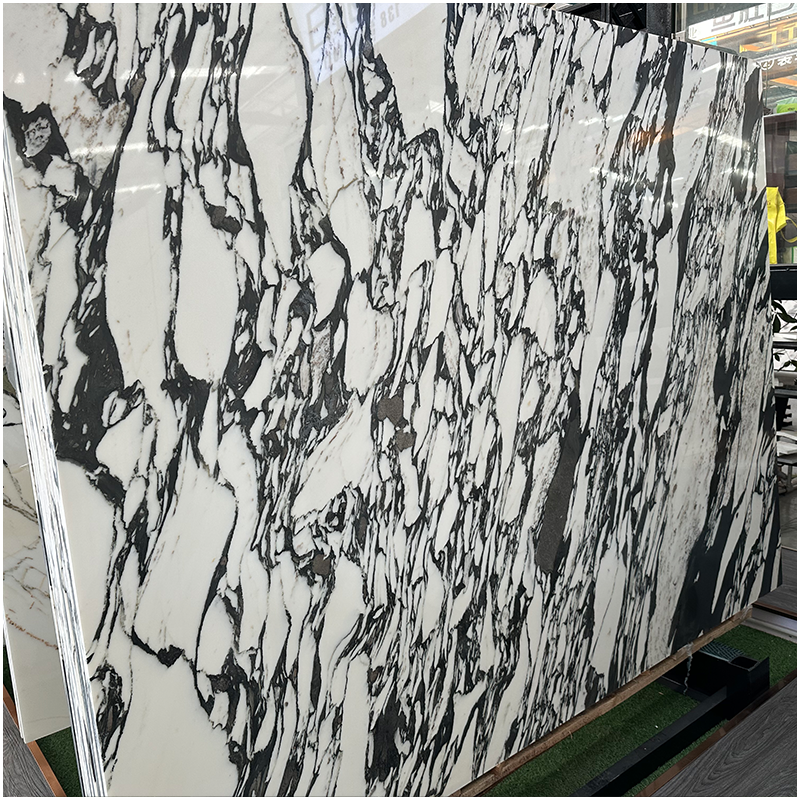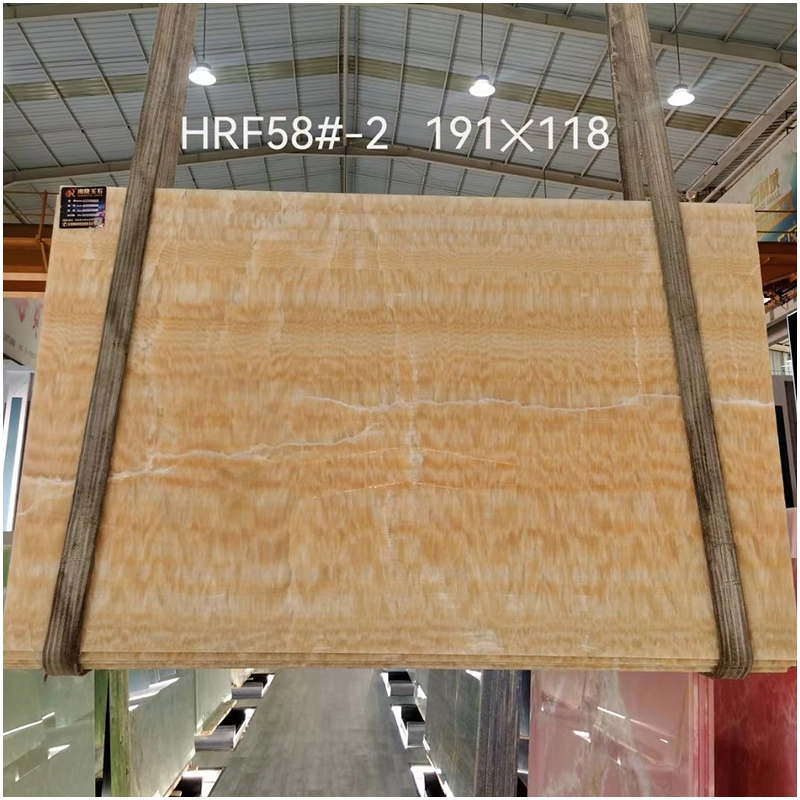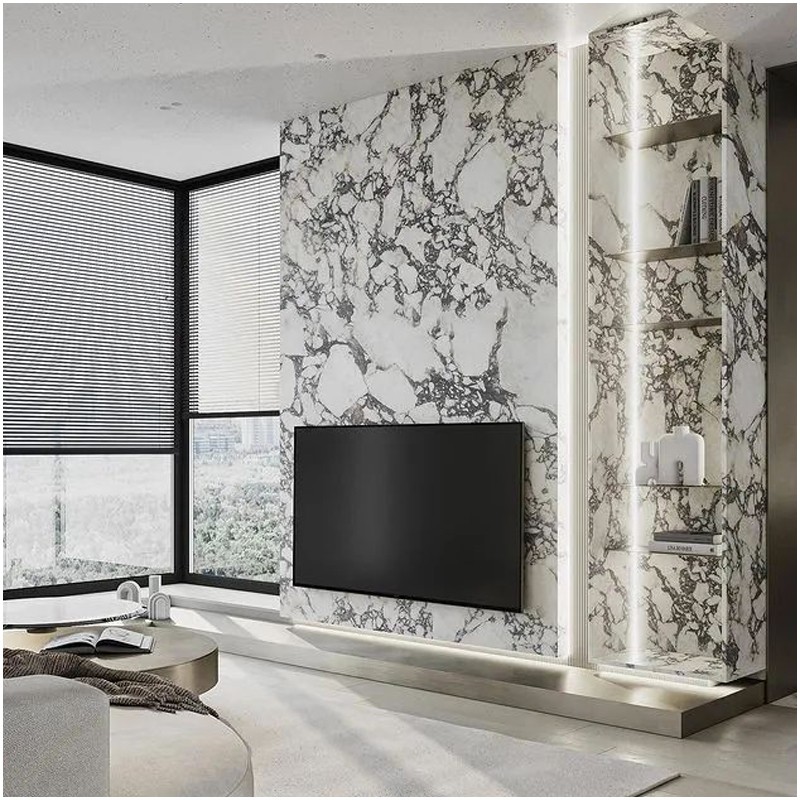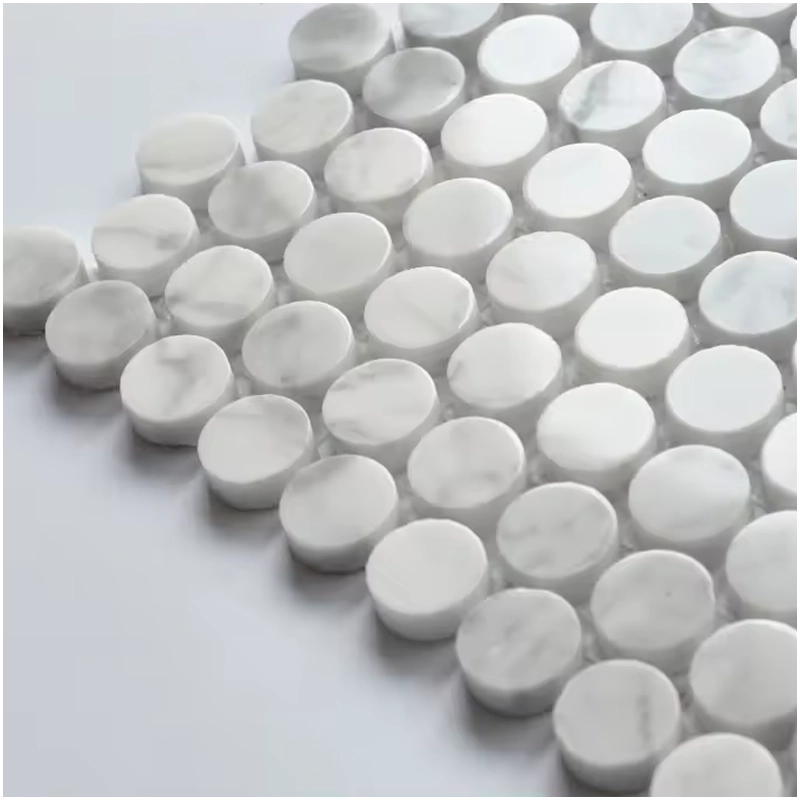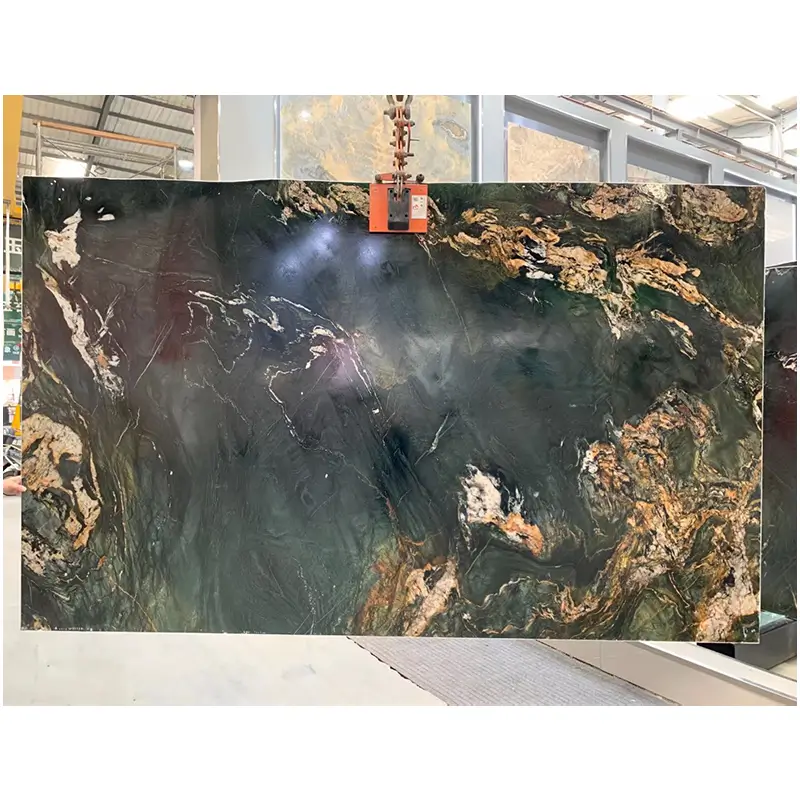How to design the side wall panels of marble stairs?
1.Stepping vertical elevation positioning method:
As shown in the figure below, find the reference point upwards, the height dimension is the same as the ground height dimension.
2. Bevel offset method:
As shown in the figure below, find the datum point (same as above), and offset the dimension by the inclined surface determined by two points. This method is used to design the wallboard. The height and the size of the wallboard are the same as the slope and the drawing is more convenient. However, when standing on the step, you will obviously feel that the slope is too high. Try to communicate clearly with the customer when designing to avoid problems in the future.
3. The drawing method of the rectangular sloping rectangle of the stairs is divided equally
Benefits: Simple and fast, no need to consider the non-planar relationship, just divide it.
Disadvantages: There may be two unconventional shapes on the same side of the modeling wall at the drop.
According to the number of steps of the stairs and the length of the inclined plane, the ratio of the size of the wall panel is determined. In general, when the length of the slope of the stair is sufficient, the wall skirt should be elongated on the side of the staircase, that is, the length of the sloping wall panel buckle line shape is visually larger than the height of the wall panel buckle line shape.
The data collection of the side wall panel of the curved staircase must be staked out on the site template. The lofting method is to copy the plane radian data of the staircase extension wall of the site, so that the workshop can hold the template to build the site model.
Specifically, the staircase pattern of each extension wall can be cut out on site, and the upper and lower connecting lines and the step height drop can be marked. When placing an order in production, it is best to mark the extension of the wall arc on the template and close it by 5-10mm to leave a gap, depending on the leveling of the base level on the spot.
On the drawings, according to the collected data, the entire staircase and its wall schematic plan and vertical shape drawings are drawn out. If the expanded surface is painted, it can only be used to express the finished shape effect, not to produce drawings. The order of the curved staircase wallboard should be sent to the workshop in the form of projection modeling drawings, disassembly data and templates to achieve accurate data.
Generally, the corresponding projection shape can be drawn according to the plane size on the plan. If there are special requirements, the unfolded surface can be drawn. The curved wall panels vary according to the production capacity of each factory. Try not to add too many decorative carvings or special-shaped line flowers Line, etc., how much the production difficulty is increased is the probability of how much rework.

